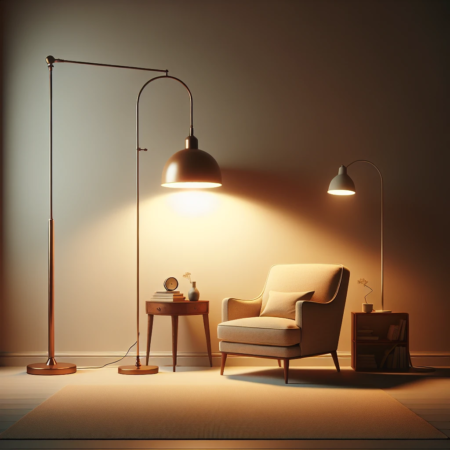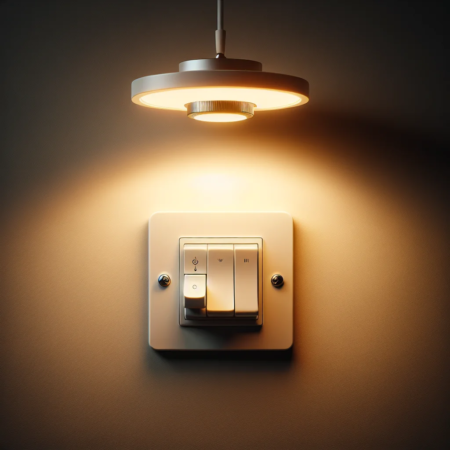Contents
Factors to Consider
When determining the number of ceiling lights needed for a room, factors to consider include the size and shape of the room, the purpose of the room, and the ceiling height. Larger rooms may require more lights, while irregularly shaped rooms may need strategic placement of lights. The purpose of the room will determine the type and level of lighting required, and the ceiling height will influence the type and placement of fixtures. These factors play a crucial role in ensuring adequate and appropriate illumination for the space.
Room size and shape
When considering the number of ceiling lights needed for a room, the size and shape of the room play a crucial role. For a larger room, more ceiling lights may be necessary to ensure adequate illumination and coverage.
Similarly, the shape of the room can impact the distribution of light, with irregularly shaped rooms requiring strategic placement of lights to eliminate shadowy areas.
Utilizing lighting fixtures that can be adjusted to accommodate different room sizes and shapes is essential. For instance, recessed lighting can be positioned strategically to provide uniform illumination in rooms of various dimensions and layouts. Additionally, pendant lights can be used to complement the shape of the room and add a decorative element while fulfilling the lighting requirements.
Purpose of the room
The purpose of the room is another critical aspect to consider when determining the number of ceiling lights needed. Different activities or functions within a room may necessitate varying levels of lighting.
For example, a kitchen or workspace might benefit from brighter, task-oriented lighting, while a living room or bedroom may call for softer, ambient lighting.
Adjustable lighting options, such as dimmable fixtures or multi-bulb setups, can provide the flexibility to cater to diverse activities within a single space. Furthermore, incorporating lighting controls and automation systems can enhance the functionality and adaptability of the lighting to accommodate specific usage scenarios.
Ceiling height
The height of the ceiling directly impacts the type and placement of ceiling lights. Higher ceilings often require fixtures with greater luminosity to adequately illuminate the space below.
Additionally, the installation of pendant or chandelier-style lights may be influenced by the ceiling height, with taller ceilings allowing for more dramatic lighting options.
Understanding the standard ceiling height in the room can guide the selection of appropriate lighting fixtures and prevent the risk of overcrowding or inadequate coverage. Utilizing lighting fixtures that are proportionate to the ceiling height can enhance the aesthetic appeal of the room while ensuring optimal illumination levels.
Question: How Many Ceiling Lights Do I Need?
To determine the appropriate number of ceiling lights for a room, you should consider the recommended lighting levels for residential spaces and the square footage of the room. The IES (Illuminating Engineering Society) has provided a guide for recommended light levels in different areas of the home.
For instance, the living room may require illumination set between 100 – 150 lux while the recommended light level for a bedroom is 840 foot-candles. These recommendations serve as a starting point for calculating the amount of light needed in a room.
Residential Recommended Lighting Levels
When considering the required lumens for a room, you can calculate by multiplying the room’s square footage by the room foot-candle requirement. For instance, for a 100 square foot room that requires 30 foot-candles, the calculated lumens needed would be 3,000 (100 * 30 = 3,000).
How to Calculate the Number of Ceiling Lights Needed
A general rule of thumb for determining the number of ceiling spotlights needed is to allocate one spotlight for every 4-6 square meters of the room’s area. For example, a 20 square meter room may require 4-5 ceiling spotlights to ensure adequate illumination throughout the space.
It’s important to consider the room’s layout, any potential obstructions, and the specific purpose or use of the room when determining the placement and quantity of ceiling lights. Additionally, you should factor in the type of light source, color temperature, and beam angle to ensure the lighting meets both functional and aesthetic needs.
By assessing the recommended lighting levels for residential spaces, calculating the necessary lumens based on room size and foot-candle requirements, and applying a practical rule of thumb for ceiling light quantity, you can effectively determine how many ceiling lights are needed to illuminate a room adequately.
Calculation and Formula
When determining the number of ceiling lights needed for a room, it’s essential to consider the square footage. This involves calculating the total area of the room to ensure proper distribution of light. To calculate the square footage, simply multiply the length and width of the room. For instance, a room that is 12 feet long and 10 feet wide would have a square footage of 120 square feet (12 ft x 10 ft = 120 sq ft). This basic formula allows for a quick determination of the room’s size.
Moving on to the lighting layout formula, it’s crucial to establish the ideal spacing between each ceiling light to achieve uniform illumination. A widely used rule of thumb is to space ceiling lights apart by a distance equal to 1.5 times the height of the ceiling. For example, a room with an 8-foot ceiling would ideally have the lights spaced approximately 12 feet apart. However, this is a general guideline, and specific factors such as the type of lighting fixture and the room’s purpose can influence the layout formula.
In more complex scenarios, it’s beneficial to consult lighting design professionals or utilize advanced lighting design software. These resources factor in variables such as room shape, furniture layout, and natural light sources to generate a precise lighting layout formula.
Implementing these calculations and formulas ensures that the chosen number of ceiling lights appropriately illuminates the room, creating a visually appealing and functional space.
| Measurement | Value (in feet) |
|---|---|
| Length | 12 |
| Width | 10 |
| Square Footage | 120 sq ft |
When considering “how many ceiling lights do i need”, it is crucial to assess the specific requirements of the room. Factors such as the room size, ceiling height, and the purpose of the lighting play a vital role in determining the optimal number of ceiling lights required for adequate illumination.
Additionally, the type and wattage of the bulbs need to be carefully considered to ensure the desired brightness level is achieved.
One effective approach to determining the number of ceiling lights needed is by using a lighting calculation formula. By considering the lumens required per square foot or meter based on the room’s function, a more precise estimate can be obtained.
This calculation method accounts for the different lighting needs of various spaces such as kitchens, living rooms, or bedrooms.
Furthermore, incorporating dimmer switches can add versatility to the lighting setup, allowing for adjustments according to different activities and moods. It is essential to strike a balance between functionality and aesthetics when determining the ideal number of ceiling lights.
While abundant lighting can offer ample brightness, strategic placement and thoughtful design can elevate the ambiance of the space.
The decision on “how many ceiling lights do i need” should be based on a comprehensive assessment of the room’s dimensions, purpose, and desired visual appeal. By considering these factors and leveraging calculation formulas, individuals can make informed decisions to create well-lit, comfortable living spaces.
It’s important to remember that lighting not only serves a practical purpose but also contributes significantly to the overall atmosphere and mood of a room, making it a key aspect of interior design.
| Pros | Cons |
|---|---|
| Enhanced illumination for the space | Potential for over-illumination |
| Customizable lighting levels | Higher initial installation costs |
| Aesthetic enhancement through careful design | Technical knowledge may be required |





