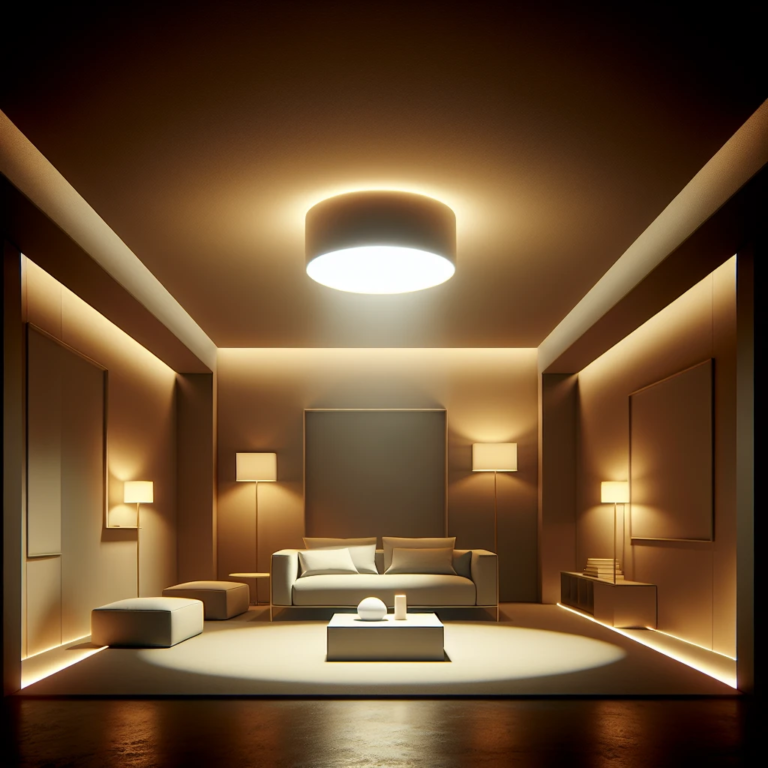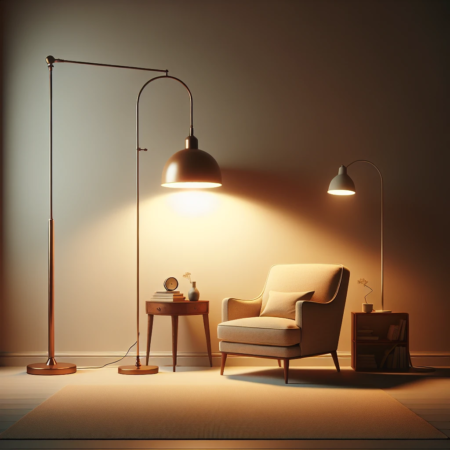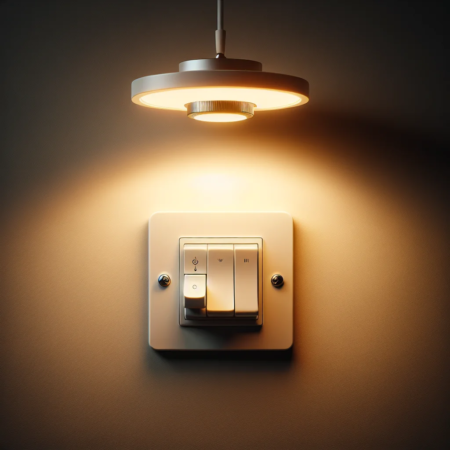Contents
Factors to Consider
Ceiling Height: When considering how many ceiling lights to install per square foot, the ceiling height plays a crucial role. For instance, a ceiling with a standard height of 8 feet may require different spacing compared to a room with higher ceilings. The taller the ceiling, the more space there should be between individual lights to ensure proper illumination across the entire space.
Room Functionality: The function of the room also dictates the number of ceiling lights required. For instance, a kitchen or workspace may necessitate more lights per square foot compared to a bedroom or living room due to the need for brighter illumination to support various tasks. Understanding the primary purpose of the space is critical in determining the most suitable lighting layout.
Lighting Fixture Type: Different lighting fixtures emit varying levels of brightness and coverage. For example, recessed can lights cover a wider area compared to pendant lights. It’s essential to consider the type of lighting fixture and its luminosity when deciding on the quantity needed per square foot.
Natural Light: Rooms with ample natural light may require fewer ceiling lights per square foot, as the natural light contributes to the overall illumination. Conversely, spaces with limited natural light sources may need a higher density of fixtures to compensate for the lack of daylight.
Aesthetic Preferences: Aesthetic considerations also influence the number of ceiling lights. Some individuals may prefer a well-lit room with more fixtures, while others might favor a more subdued, ambient lighting atmosphere. Understanding the desired aesthetic and ambiance is crucial in determining the optimal placement and density of ceiling lights.
Furniture Placement: The layout and placement of furniture within a room can affect the distribution of light. For instance, large, bulky furniture may obstruct the light and create shadows, necessitating additional fixtures in specific areas to ensure balanced illumination throughout the space. Considering the arrangement of furniture is essential in achieving an even lighting scheme.
Energy Efficiency: Considering energy-efficient lighting solutions is vital in the modern context. LED lights, for example, consume less energy while providing ample illumination. Evaluating the energy efficiency of lighting options helps in determining the most cost-effective and sustainable approach to lighting a space.
Room Size: The size of the room directly impacts the number of ceiling lights required. Larger rooms generally necessitate more fixtures to adequately illuminate the entire area, while smaller spaces may be adequately lit with fewer fixtures. Understanding the dimensions of the room is crucial in determining the optimal lighting layout.
Lighting Design Guidelines: Adhering to lighting design guidelines can help determine the appropriate number of ceiling lights per square foot. Following industry standards and best practices ensures that the lighting design is not only aesthetically pleasing but also functional and efficient, catering to the specific needs of the space.
Budget Constraints: Finally, budget constraints play a significant role in determining the number of ceiling lights. Understanding the allocated budget for lighting fixtures directly influences the selection and quantity of lights, ensuring that the lighting design remains within the set financial parameters.
Calculating the Number of Ceiling Lights
When it comes to calculating the number of ceiling lights needed for a room, it’s crucial to determine the appropriate amount to provide adequate illumination. To achieve this, a simple formula can be used to calculate the number of lights required per square foot.
By considering the square footage of the room and the wattage or lumens per square foot, you can ensure the space is properly lit.
Step-by-Step Guide
- Measure the Room: Begin by measuring the length and width of the room in feet. Multiply these two measurements to calculate the square footage of the room.
- Determine Lumens or Watts: For conventional lighting, establish the lumens or watts per square foot required for the desired illumination. This can vary depending on the room’s function and the level of brightness needed.
- Calculate the Number of Lights: Divide the total square footage of the room by the lumens or watts per square foot to determine the number of lights needed to adequately illuminate the space. This calculation provides a clear indication of the required lighting layout.
It’s important to note that different types of lighting fixtures and bulbs have varying levels of brightness, which should be factored into the overall calculation of the number of lights needed. Additionally, considering the aesthetics and intended ambiance of the room can also influence the choice of lighting fixtures.
Therefore, a careful and detailed approach is necessary to ensure optimal lighting design and functionality.
Importance of Proper Lighting
In any space, whether residential or commercial, lighting plays a pivotal role in creating a welcoming and functional environment. Insufficient lighting can lead to discomfort and reduced productivity, while excessive lighting may cause glare and visual discomfort.
By accurately calculating the number of ceiling lights required per square foot, you can achieve an optimal balance of illumination to suit the specific needs of the space.
Determining the appropriate number of ceiling lights per square foot involves a simple yet critical calculation that considers the room’s size and lighting requirements. By following the step-by-step guide and understanding the importance of proper lighting, you can ensure that every room is well-lit and functional, promoting comfort and efficiency in any setting.
Maximizing Efficiency
Maximizing efficiency in lighting involves carefully adjusting the placement and brightness of lights to optimize illumination in a room. Yes, placing task lighting strategically in areas where specific activities are carried out, and using a combination of ambient, task, and accent lighting helps ensure that the lighting serves its purpose effectively. Yes, investing in energy-efficient lighting options, such as LED fixtures, and selecting suitable fixtures like ceiling-mounted or recessed fixtures for different spaces can significantly reduce energy consumption and contribute to cost-efficiency in lighting.
Adjusting the placement and brightness of lights to optimize the lighting in a room
When it comes to maximizing efficiency in lighting, several key factors come into play. First and foremost, adjusting the placement of lights is crucial in ensuring optimal lighting distribution throughout a room.
Consider the intended use of the space when determining lighting placement. For instance, task lighting should be strategically positioned in areas where specific activities are carried out, such as above work surfaces or desks.
This targeted approach ensures that the lighting serves its purpose effectively without unnecessary waste.
In addition to placement, the brightness of lights also plays a significant role in optimizing room illumination. The effect of wall brightness on room illumination should not be underestimated.
The quantity of light reflected from walls directly impacts the overall brightness in a room. This highlights the importance of utilizing a combination of ambient, task, and accent lighting to achieve a well-balanced and efficient lighting scheme.
Moreover, energy consumption for lighting is a critical consideration when aiming for efficiency. By investing in energy-efficient lighting options, such as LED fixtures, households can significantly reduce electricity usage and associated costs.
Notably, LED lighting stands out as a practical choice for maximizing efficiency, as it consumes minimal energy while providing ample illumination.
Furthermore, the selection of suitable lighting fixtures also contributes to optimizing efficiency. For instance, using ceiling-mounted or recessed fixtures in spaces like kitchens can augment the natural light and ensure effective illumination of work areas.
Similarly, incorporating undercabinet lighting can enhance the visibility of countertop work surfaces, consequently improving efficiency in task performance.
Achieving optimal efficiency in lighting involves a holistic approach that encompasses thoughtful placement, appropriate brightness levels, and the utilization of energy-efficient fixtures. By carefully considering these factors, individuals can create well-lit spaces that not only enhance functionality but also contribute to energy savings and cost-efficiency.
Question: How Many Ceiling Lights Per Square Foot?
To determine the ideal number of ceiling lights per square foot, it’s important to consider the recommended lighting levels for different room sizes. Calculate the necessary lumens per square foot by measuring the room’s square footage and multiplying it by the recommended foot-candles for that room type. In general, residential areas typically require around 10-20 lumens per square foot for general lighting, but specific task areas may need higher values.
Understanding the ideal number of ceiling lights based on square footage
When determining the number of ceiling lights needed per square foot, it’s crucial to consider the recommended lighting levels for different room sizes. As a general guideline, larger spaces would require more lighting than smaller rooms to ensure adequate illumination.
To calculate the required amount of light in lumens, begin by measuring the room’s square footage.
Lumens Per Square Foot: Recommended Amount Needed
Determining the ideal lumens per square foot is essential to achieve the appropriate lighting levels in a room. For instance, residential areas typically require around 10-20 lumens per square foot for general lighting, while specific task areas may demand higher values, such as kitchens needing 70-80 lumens per square foot.
Understanding these recommendations enables homeowners to make informed decisions when planning their lighting arrangements.
Residential Recommended Lighting Levels
For residential spaces, it is essential to calculate the recommended lighting levels. This involves multiplying the room’s square footage by the suggested foot-candles for that room type to determine the necessary lumens.
For instance, a living room with 150 square feet may require around 1500-3000 lumens based on the general lighting standards.
A Guide to Calculating the Amount of Light Needed in a Room
A fundamental step in determining the ideal lighting requirements is to measure the room’s square footage. By multiplying the area’s square footage by the room’s recommended lumens per square foot, individuals can obtain the necessary amount of light to ensure a well-lit environment.
How Much Light Do You Need in a Room?
In a room setting, it is recommended to aim for approximately 40 lumens of light per square foot. This criterion helps in determining the suitable number of fixtures required to achieve the desired illumination levels.
OSHA Lighting Standards for General Industries
In industrial or commercial settings, adhering to OSHA lighting standards is imperative to safeguard employees from safety hazards. These standards aim to ensure that workplaces have sufficient lighting to prevent accidents and promote a safe working environment.
By adhering to these guidelines and calculating the ideal lumens per square foot, individuals and businesses can ensure proper lighting levels in various settings, promoting safety and productivity.





